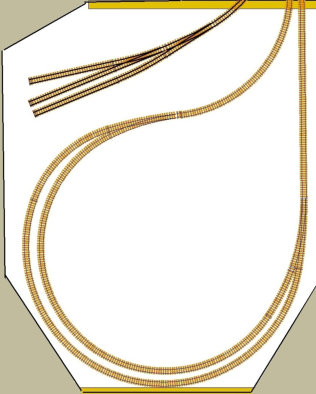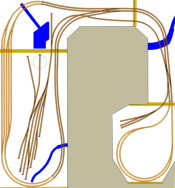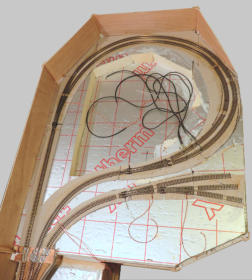
Rowandale Quarry - Development History of Section Four


The base has the same construction as the other sections; made
from two 50mm slabs of builders insulation board, with the track
base formed from two layers of 3mm grey board, topped with cork.
The return loops will be hidden under a hill, with a quarry face in
front and maybe an ancient monument on top. The opto-reflective
train sensors have been fitted to the exit end of the hidden loops,
but not wired yet to their circuit boards. In front are the small
quarry sidings.
The track ends have been aligned with the tracks on the adjacent
board, but point motors are not fitted yet.
This is the track plan for the final return loop quarry
section. The double main line enters at top right and
loops round, hidden under the quarry, and has a
storage siding, so that one train can enter and be held,
while a different train exits.
The quarry siding is also on this section.
So that trains can be run again as soon as possible, these sections will
initially just have the track bases and track laid. Points control and isolation
sections will then be connected to the computer for route selection from the
control panel. Topography, buildings and scenery will then be added to each
section in turn.


The full plan is shown here:

The development of the sections of Rowandale; are each recorded on separate pages.







































